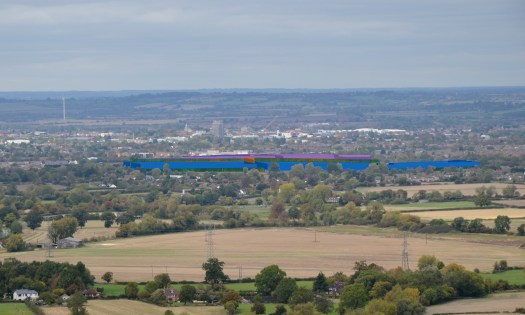A variety of techniques are employed by HDA to visualise project proposals, from single dwellings to large urban extensions. Computer generated wireframes and photomontages are created to verify and assess proposals as part of planning applications, while freehand sketches and 3D models are used to bring designs alive to project stakeholders and the public.
photomontages
Photomontages can be prepared to a level of detail and accuracy appropriate to specific projects, including technical wireframes, photorealistic EIA and inquiry evidence, or indicative illustrative presentations.











Photomontages, such as those for a site at Southam in Warwickshire, inform site layout and masterplan design at early stage, and are based upon a computer generated 3D model of the existing and proposed situations. Wireframe views taken from the models are overlaid onto photographs to give an impression of how proposals will sit within the existing landscape. Wireframes can then be rendered as required, from simple colour washes to give an idea of massing, to more detail giving a photorealistic finish.



Photomontages are presented as ‘before’ and ‘after’ situations, with the option of further visualisations showing developments at intervals after completion, in order to demonstrate how planting proposals will mature and help assimilate the scheme into the surrounding landscape.




sketch illustrations

Sketches are prepared primarily by hand to give an impression of the potential experience of a scheme or to demonstrate a concept.








